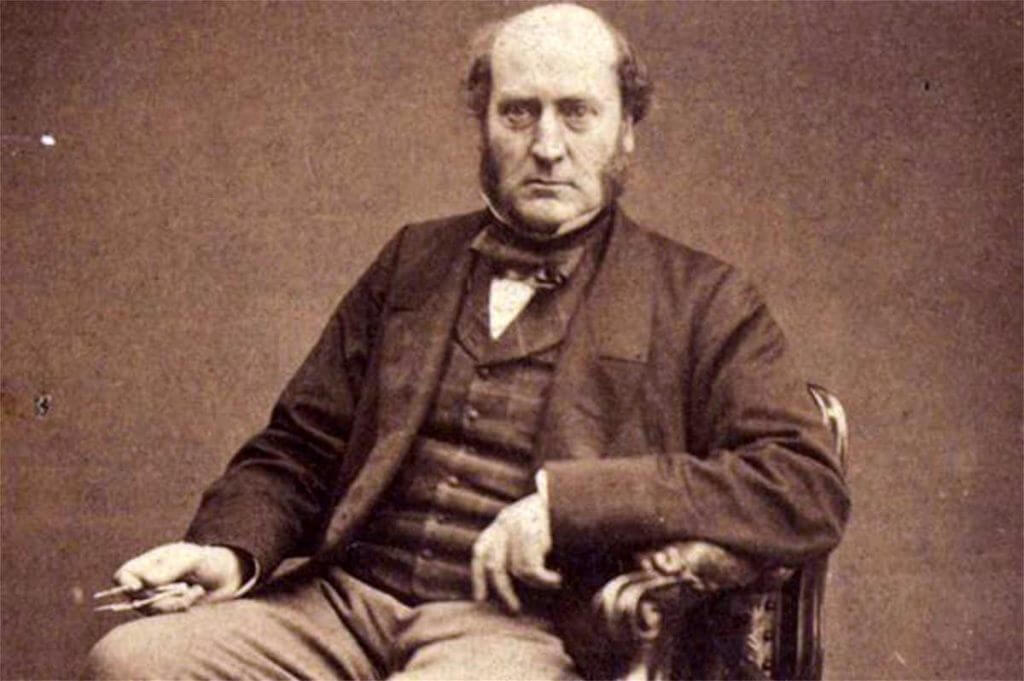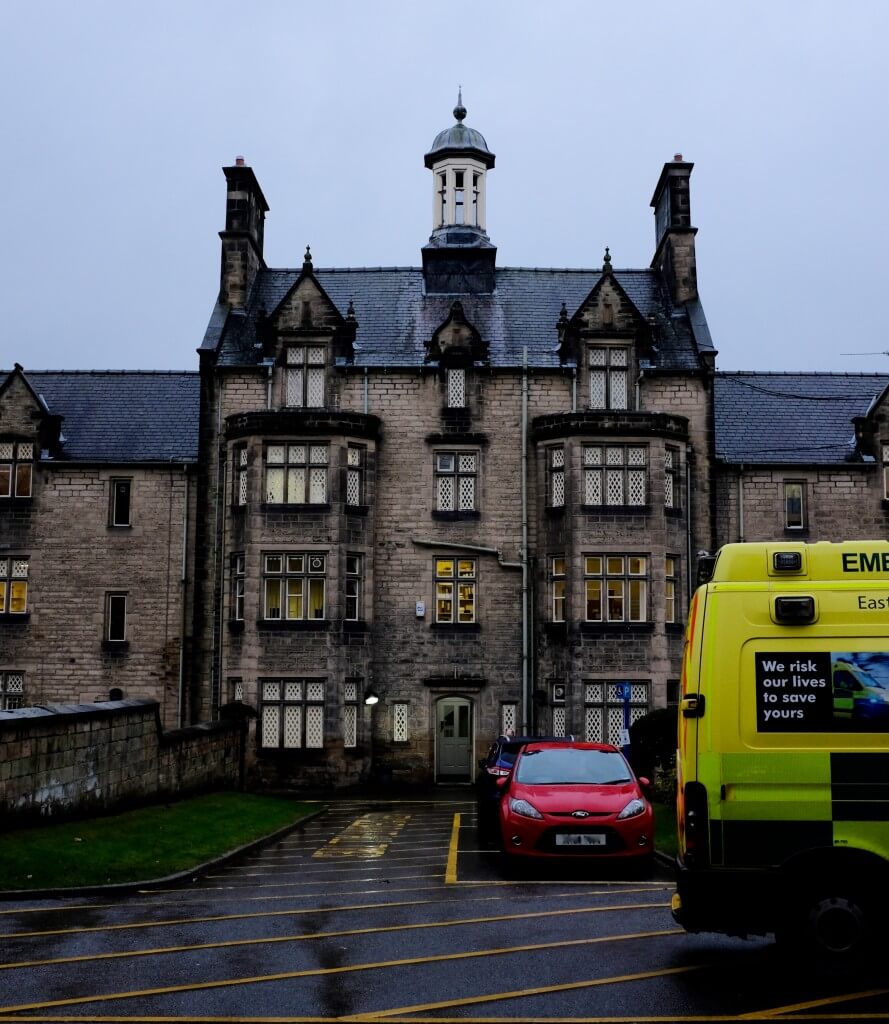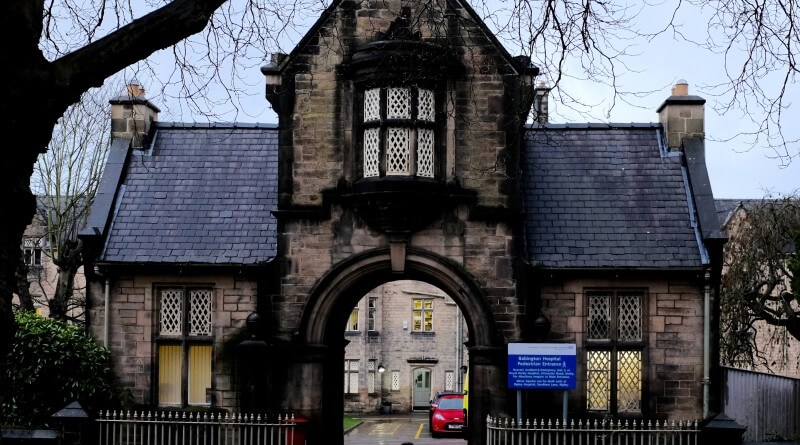Who Was the World Famous Architect That Built Babington Hospital?
The Babington Hospital on Derby Road, now under threat of closure, is one of Belper’s most distinguished buildings. It’s fairly widely known that it started off as a workhouse, but less well known who designed it. If you look it up, you find it was by a firm of architects called “Scott and Moffatt”, and was built in 1838-39. But delve a little deeper and you find that this was not just any old Scott. It was the man later knighted as Sir George Gilbert Scott, the pre-eminent architect of High Victorian Britain.
Scott is famous for the Foreign Office in Whitehall with its sumptuous interior courts, for the gothic fantasy of the Midland Grand Hotel at St. Pancras station in London, and for the bravura, massively ornate and colourful Albert Memorial in Kensington – which secured him his knighthood from a grateful and grieving Queen Victoria. She had previously approved the Royal Gold Medal for Architecture for him – the highest honour of the Royal Institute of British Architects – in 1859.

But those are just some of the highlights. He and his busy office also designed a huge number of churches and schools , even the odd cathedral, across the nation and overseas, and restored many others, often controversially. He was even put in charge of the restoration of Westminster Abbey. He designed the original University of Glasgow, and contributed buildings to both Oxford and Cambridge universities. But long before any of that, in 1838 he set up a partnership with William Bonython Moffatt. At the time both were ambitious young architects still in their twenties, and they had worked together in other architects’ offices in London.

Why did Scott need help? Because back in 1835 he had become involved in designing workhouses. These were a type of building that had existed since medieval times to help relieve unemployment, though the work offered was low-grade, unskilled. Mass unemployment had become acute in the early 19th century. The Poor Law Commission, set up in 1834, announced a new nationwide programme of workhouse-building – the idea being that people being given “Poor Relief” – basic benefits – should be made to work for it. The workhouses were not meant to be attractive places, so as to discourage people who could find work elsewhere. Families were separated, with men, women and children put in different wards. Early examples were like barracks or prisons, and some became notorious. But Scott argued for more humane designs, and also wanted to make a name for himself. The Belper Union Workhouse, laid out in spacious grounds on Babington Meadow bought from the Strutt mill-owning family, was well built in the local stone and, at £8,700 to build, not cheap. Which is why it has adapted well and survived until today.
It is a remarkably assured work for such young architects – more like a good school or college, laid out in quads, than our modern idea of a grim workhouse. Not that being there would have been anything other than challenging, but the fact that it transformed so easily into a hospital – with new buildings added from the 1890s onwards – is testament to the quality of its design.
In the latest Derbyshire volume of the “Buildings of England” compiled originally by the great architectural historian Sir Nikolaus Pevsner, it is described as having an “ambitious and highly picturesque Neo-Jacobean stone front, with a four-storey symmetrical centre topped by a wooden lantern….windows still with their pretty latticework glazing”. The “elaborate gatehouse” with its entrance archway that Pevsner describes, which is right on the Derby Road opposite the later Herbert Strutt grammar school, would have been the porter’s lodge. The porter assessed everyone turning up looking for a place in the workhouse, and if accepted, allocated them to the relevant ward.
So Belper is fortunate to possess a fine early building from the hand of an architect who would go on to greatness. It is Grade II listed: it is especially important that it should be well looked after and that any new use found for the building and its grounds respects it and its history. Especially as it forms part of the impressive southern gateway to the town, flanked across the road by the Edwardian school, now Strutt’s Community Centre. The design of that was clearly influenced by its older neighbour and together they make a very harmonious composition.
So what became of the Scott and Moffatt team? By the time their partnership ended in 1845 they had designed more than 50 such workhouses including a redbrick one in Chesterfield which became the Scarsdale Hospital, now housing. But there, only the central block survives. Scott’s wife Caroline disliked Moffatt who, it is said, had “become extravagant and unreliable” and it seems it was she who threw him out.
At that point Scott had just won an important competition to design a church in Hamburg, the Nikolaikirche. He gave up designing workhouses, switched to churches and far grander buildings, and never looked back. Though he died in 1878 aged 67, he was the father of whole dynasty of architect Scotts. His grandson Sir Giles Gilbert Scott, who died in 1960, designed Liverpool’s magnificent Anglican cathedral, the classic red telephone box and Bankside Power Station – now Tate Modern. Think of all that, next time you’re going down the Derby Road.
By Hugh Pearman
Hugh Pearman is a London and frequently Belper-based architecture critic and author who edits the RIBA Journal and writes for many other media. He was architecture and design critic of The Sunday Times for 30 years, a stint that ended in January this year.


This excellent, informative and humane article reminds us that public buildings, publicly owned are a vital part of our heritage which should not simply be regarded as ‘cost centres’ in a property portfolio. When and if the NHS decides it no longer wants the Babington as a place for NHS services it will be regarded in this cold and calculating way by the NHS Property Company, with no respect for its historical significance or intrinsic value. It is the old story, our common inheritance must not fall into the hands of those who know the price of everything and the value of nothing.
Just went round the local church in Ilam & noticed that the above had been involved in some renovation work on this church. If looked on from say 100 yds away you could see the Gothic style side extension which I took to be his work.